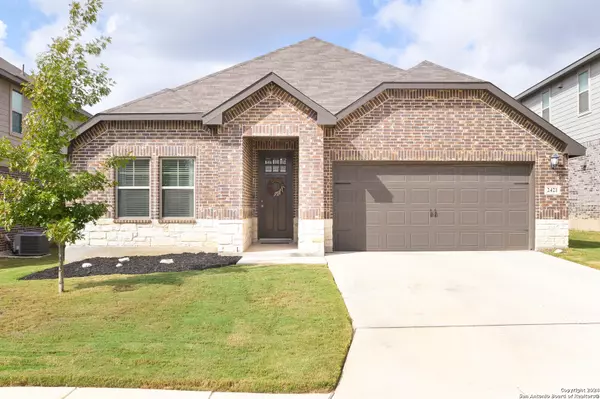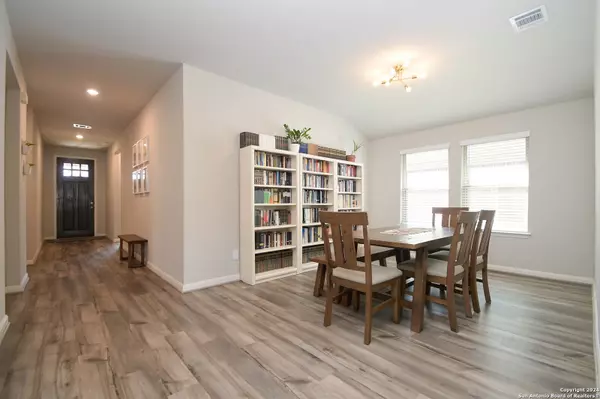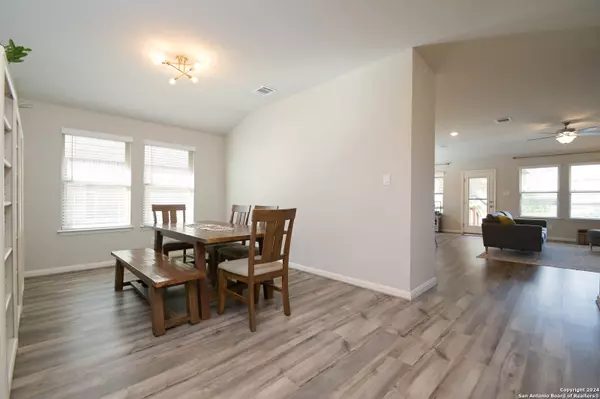$396,000
For more information regarding the value of a property, please contact us for a free consultation.
4 Beds
3 Baths
2,171 SqFt
SOLD DATE : 12/13/2024
Key Details
Property Type Single Family Home
Sub Type Single Residential
Listing Status Sold
Purchase Type For Sale
Square Footage 2,171 sqft
Price per Sqft $182
Subdivision Westpointe East
MLS Listing ID 1820653
Sold Date 12/13/24
Style One Story,Traditional
Bedrooms 4
Full Baths 3
Construction Status Pre-Owned
HOA Fees $50/qua
Year Built 2020
Annual Tax Amount $7,264
Tax Year 2024
Lot Size 7,666 Sqft
Property Description
Charming 4-Bedroom Home in Desirable Community Welcome to your dream home! This stunning single-story residence, built in 2020, offers modern living with energy efficiency and an inviting layout. Featuring 4 spacious bedrooms and 3 well-appointed bathrooms, this home is perfect for families or those who love to entertain. Key Features: Modern Design: Enjoy the comfort of carpeted bedrooms, while the rest of the home boasts elegant finishes. Gourmet Kitchen: Cook in style with beautiful granite countertops that enhance both functionality and aesthetics. Luxurious Primary Suite: Relax in the spacious primary bedroom featuring a lovely bay window. The ensuite bathroom includes a dual vanity, a separate garden tub, and a shower for your convenience. Outdoor Living: Step outside to a covered back patio, perfect for relaxing or entertaining guests. Community Amenities: Take advantage of the community pool and clubhouse, ideal for social gatherings and recreational activities. Location Highlights: Conveniently located near shopping and dining options, making errands a breeze. Close proximity to golf courses and Sea World for endless family fun and entertainment. Don't miss the chance to make this beautiful house your new home!
Location
State TX
County Bexar
Area 0102
Rooms
Master Bathroom Main Level 12X10 Tub/Shower Separate, Double Vanity, Garden Tub
Master Bedroom Main Level 17X13 DownStairs, Walk-In Closet
Bedroom 2 Main Level 10X12
Bedroom 3 Main Level 10X12
Bedroom 4 Main Level 10X12
Living Room Main Level 12X20
Kitchen Main Level 23X12
Interior
Heating Heat Pump
Cooling One Central
Flooring Carpeting, Ceramic Tile, Vinyl
Heat Source Electric
Exterior
Exterior Feature Covered Patio, Privacy Fence, Sprinkler System
Parking Features Two Car Garage
Pool None
Amenities Available Pool, Park/Playground, Jogging Trails, BBQ/Grill
Roof Type Composition
Private Pool N
Building
Foundation Slab
Sewer City
Water City
Construction Status Pre-Owned
Schools
Elementary Schools Cole
Middle Schools Briscoe
High Schools William Brennan
School District Northside
Others
Acceptable Financing Conventional, FHA, VA, Cash
Listing Terms Conventional, FHA, VA, Cash
Read Less Info
Want to know what your home might be worth? Contact us for a FREE valuation!

Our team is ready to help you sell your home for the highest possible price ASAP
Find out why customers are choosing LPT Realty to meet their real estate needs







