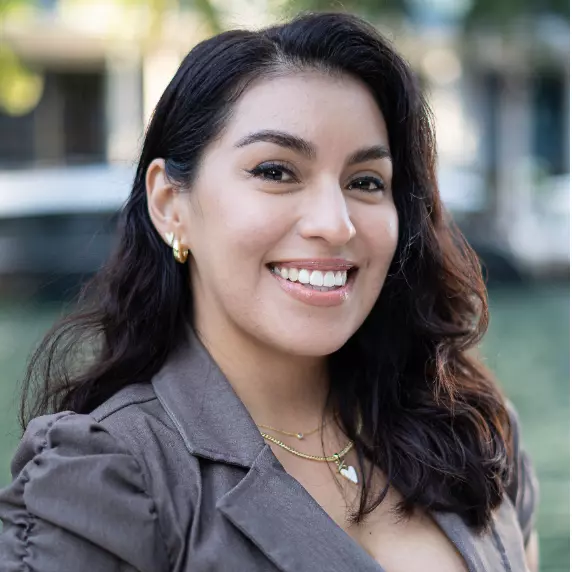$1,010,000
For more information regarding the value of a property, please contact us for a free consultation.
3 Beds
4 Baths
3,163 SqFt
SOLD DATE : 12/13/2024
Key Details
Property Type Single Family Home
Sub Type Single Residential
Listing Status Sold
Purchase Type For Sale
Square Footage 3,163 sqft
Price per Sqft $319
Subdivision Tapatio Springs
MLS Listing ID 1808765
Sold Date 12/13/24
Style One Story
Bedrooms 3
Full Baths 3
Half Baths 1
Construction Status New
HOA Fees $32
Year Built 2024
Annual Tax Amount $1,873
Tax Year 2024
Lot Size 10,454 Sqft
Property Description
VIEWS, VIEWS, VIEWS! Absolutely breathtaking Hill Country views from this stunning single story home located in the desired gated community of Highlands at Tapatio Springs. This new construction, open floor plan has 3 Bedrooms, 3.5 Bathrooms & a Study with souring 13' ceilings, beautiful custom iron/glass 12' tall entry, extra large 10' kitchen island, 8' three panel shaker doors throughout and so much more! Each bedroom has its own private bath. Attention to detail was not overlooked throughout this gem. Oversized picture windows and (2) 12' sliders line the rear of the home capturing the priceless views of the Texas Hill Country. Relax outside under nearly 500 square feet of covered patio space with outdoor kitchen. Beautiful Quartz countertops compliment the perfect selection of wood flooring throughout and gorgeous custom cabinets in the kitchen and baths with plenty of storage. SS Bosch appliances and beverage center refrigerator at the wet bar make entertaining a dream! The master bath is equipped with brushed gold "Kohler Anthem" digital fixtures to complement the perfect tile selection and soaking tub. The stone and stucco exterior and stunning large custom iron front door with inset glass will make the perfect first impression with all guests that visit. Don't forget to enjoy the amenities and golf course at the resort just around the corner. This one won't last long! Please see attached Floor Plan for reference.
Location
State TX
County Kendall
Area 2504
Rooms
Master Bathroom Main Level 16X15 Tub/Shower Separate, Double Vanity, Garden Tub
Master Bedroom Main Level 18X16 Outside Access, Walk-In Closet, Ceiling Fan, Full Bath
Bedroom 2 Main Level 14X13
Bedroom 3 Main Level 14X13
Living Room Main Level 21X23
Dining Room Main Level 16X21
Kitchen Main Level 19X15
Study/Office Room Main Level 13X12
Interior
Heating Central
Cooling One Central
Flooring Wood, Other
Heat Source Electric
Exterior
Exterior Feature Covered Patio, Bar-B-Que Pit/Grill, Deck/Balcony, Sprinkler System, Double Pane Windows, Outdoor Kitchen
Parking Features Two Car Garage
Pool None
Amenities Available Controlled Access, Pool, Tennis, Golf Course, Clubhouse
Roof Type Metal
Private Pool N
Building
Lot Description On Greenbelt, Bluff View
Foundation Slab
Sewer Sewer System
Water Water System, Co-op Water
Construction Status New
Schools
Elementary Schools Call District
Middle Schools Call District
High Schools Call District
School District Boerne
Others
Acceptable Financing Conventional, Cash
Listing Terms Conventional, Cash
Read Less Info
Want to know what your home might be worth? Contact us for a FREE valuation!

Our team is ready to help you sell your home for the highest possible price ASAP
Find out why customers are choosing LPT Realty to meet their real estate needs







