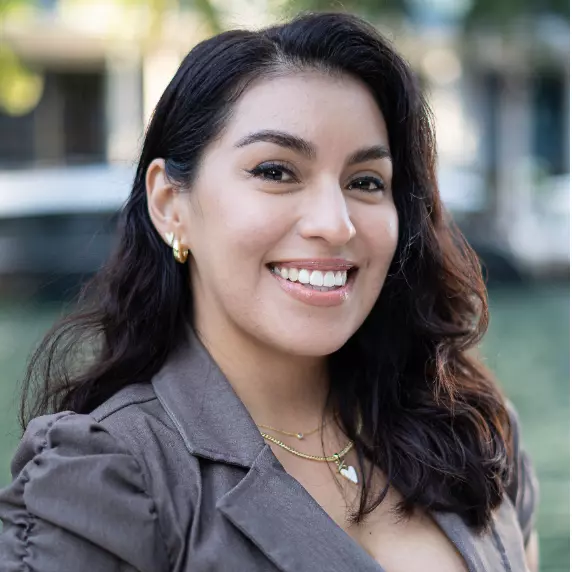$374,100
For more information regarding the value of a property, please contact us for a free consultation.
3 Beds
2 Baths
1,781 SqFt
SOLD DATE : 09/23/2024
Key Details
Property Type Single Family Home
Sub Type Single Residential
Listing Status Sold
Purchase Type For Sale
Square Footage 1,781 sqft
Price per Sqft $210
Subdivision Stonehaven Enclave
MLS Listing ID 1715906
Sold Date 09/23/24
Style One Story
Bedrooms 3
Full Baths 2
Construction Status Pre-Owned
HOA Fees $20/qua
Year Built 2017
Annual Tax Amount $6,817
Tax Year 2023
Lot Size 6,708 Sqft
Property Description
ASSUMABLE FHA LOAN @ 2.99% !! ASK FOR MORE DETAILS ** Fence boards replaced . Discover your dream lifestyle in this enchanting Boerne gem! Nestled within a tranquil rural community, this splendid three-bedroom, two-bath home spans 1781 sq. ft. of sheer elegance. With its charming bay windows, French doors leading to a cozy study, and faux wood blinds adorning the windows, every corner exudes warmth and sophistication. Imagine a space where luxury meets functionality - granite countertops grace every surface, showcasing the epitome of opulence. Pendant lights illuminate the heart of the home, offering an inviting atmosphere that's perfect for entertaining. Step into the carpeted bedrooms, where an 8-pound thick carpet pad ensures your comfort is paramount. For those who crave convenience, the location is a dream come true. Just a leisurely 10-minute drive to Six Flags, La Cantera, and The Rim, you'll have world-class entertainment at your fingertips. The allure of this property doesn't end there - an exterior-ready water filtration/softener system is primed for use, and upgraded upper cabinets elevate the kitchen's appeal. This home is an investment in your lifestyle. Experience the harmony of rural living coupled with urban convenience - seize the chance to make this exquisite property yours today!
Location
State TX
County Bexar
Area 1006
Rooms
Master Bathroom Main Level 10X10 Tub/Shower Separate, Double Vanity, Garden Tub
Master Bedroom Main Level 18X12 DownStairs, Walk-In Closet, Ceiling Fan, Full Bath
Bedroom 2 Main Level 10X10
Bedroom 3 Main Level 10X10
Living Room Main Level 18X12
Dining Room Main Level 13X12
Kitchen Main Level 14X11
Study/Office Room Main Level 11X11
Interior
Heating Central
Cooling One Central
Flooring Carpeting, Ceramic Tile
Heat Source Natural Gas
Exterior
Exterior Feature Covered Patio
Parking Features Two Car Garage
Pool None
Amenities Available None
Roof Type Composition
Private Pool N
Building
Lot Description Sloping
Faces South
Foundation Slab
Sewer City
Water City
Construction Status Pre-Owned
Schools
Elementary Schools Fair Oaks Ranch
Middle Schools Boerne Middle S
High Schools Boerne Champion
School District Boerne
Others
Acceptable Financing Conventional, FHA, VA, TX Vet, Cash
Listing Terms Conventional, FHA, VA, TX Vet, Cash
Read Less Info
Want to know what your home might be worth? Contact us for a FREE valuation!

Our team is ready to help you sell your home for the highest possible price ASAP
Find out why customers are choosing LPT Realty to meet their real estate needs







