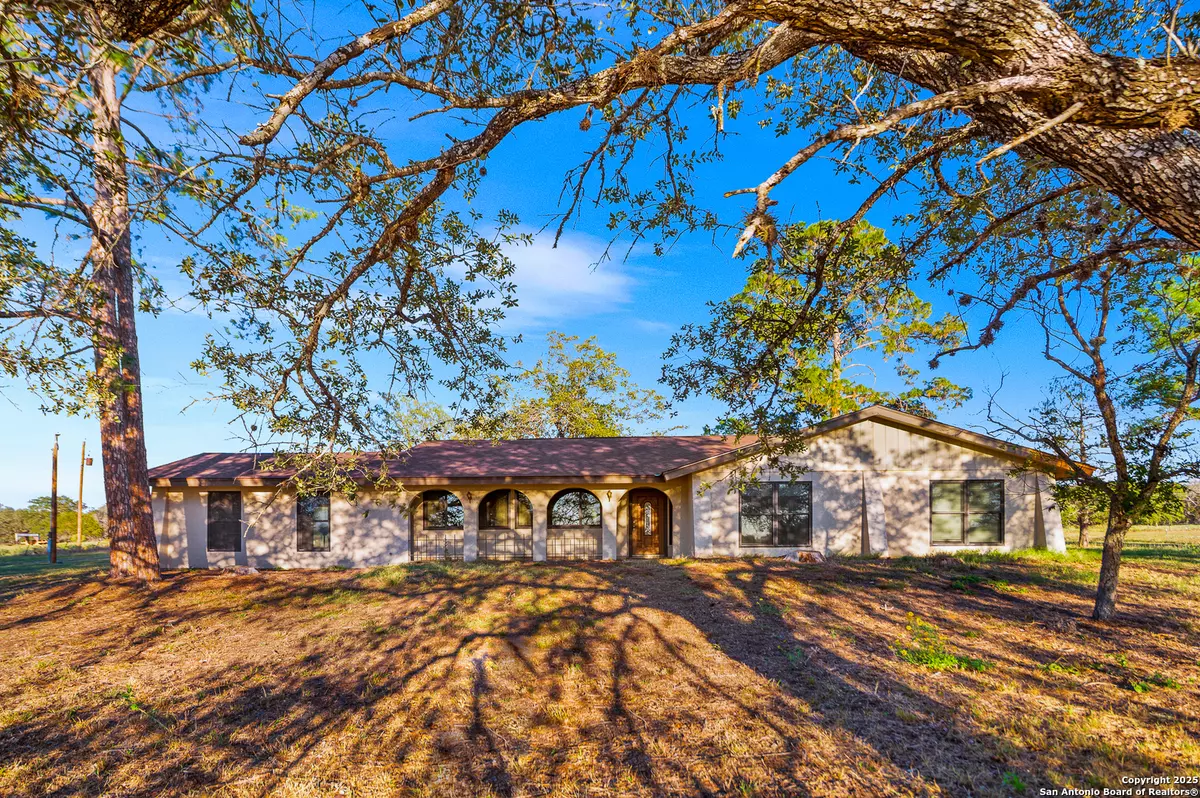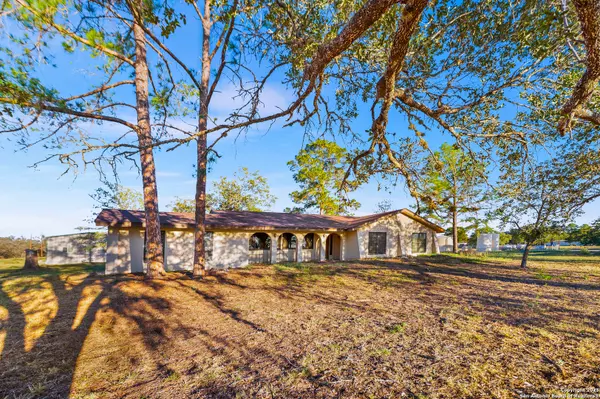
3 Beds
2 Baths
2,051 SqFt
3 Beds
2 Baths
2,051 SqFt
Key Details
Property Type Single Family Home
Sub Type Single Residential
Listing Status Active
Purchase Type For Sale
Square Footage 2,051 sqft
Price per Sqft $216
Subdivision Tower Lake Estates
MLS Listing ID 1921250
Style One Story
Bedrooms 3
Full Baths 2
Construction Status Pre-Owned
HOA Y/N No
Year Built 1979
Annual Tax Amount $3,591
Tax Year 2024
Lot Size 4.600 Acres
Property Sub-Type Single Residential
Property Description
Location
State TX
County Wilson
Area 2800
Rooms
Master Bathroom Main Level 8X9 Tub/Shower Combo
Master Bedroom Main Level 16X12 DownStairs, Ceiling Fan, Full Bath
Bedroom 2 Main Level 15X11
Bedroom 3 Main Level 12X14
Living Room Main Level 20X14
Dining Room Main Level 18X13
Kitchen Main Level 9X19
Family Room Main Level 15X18
Interior
Heating Central
Cooling One Central
Flooring Laminate
Inclusions Ceiling Fans, Washer Connection, Dryer Connection, Stove/Range, Dishwasher, Ice Maker Connection, Smoke Alarm, Garage Door Opener
Heat Source Electric
Exterior
Exterior Feature Storage Building/Shed, Has Gutters
Parking Features Two Car Garage
Pool None
Amenities Available None
Roof Type Composition
Private Pool N
Building
Foundation Slab
Sewer Septic
Water Water System
Construction Status Pre-Owned
Schools
Elementary Schools Floresville
Middle Schools Floresville
High Schools Floresville
School District Floresville Isd
Others
Acceptable Financing Conventional, FHA, VA, Cash
Listing Terms Conventional, FHA, VA, Cash


Find out why customers are choosing LPT Realty to meet their real estate needs







