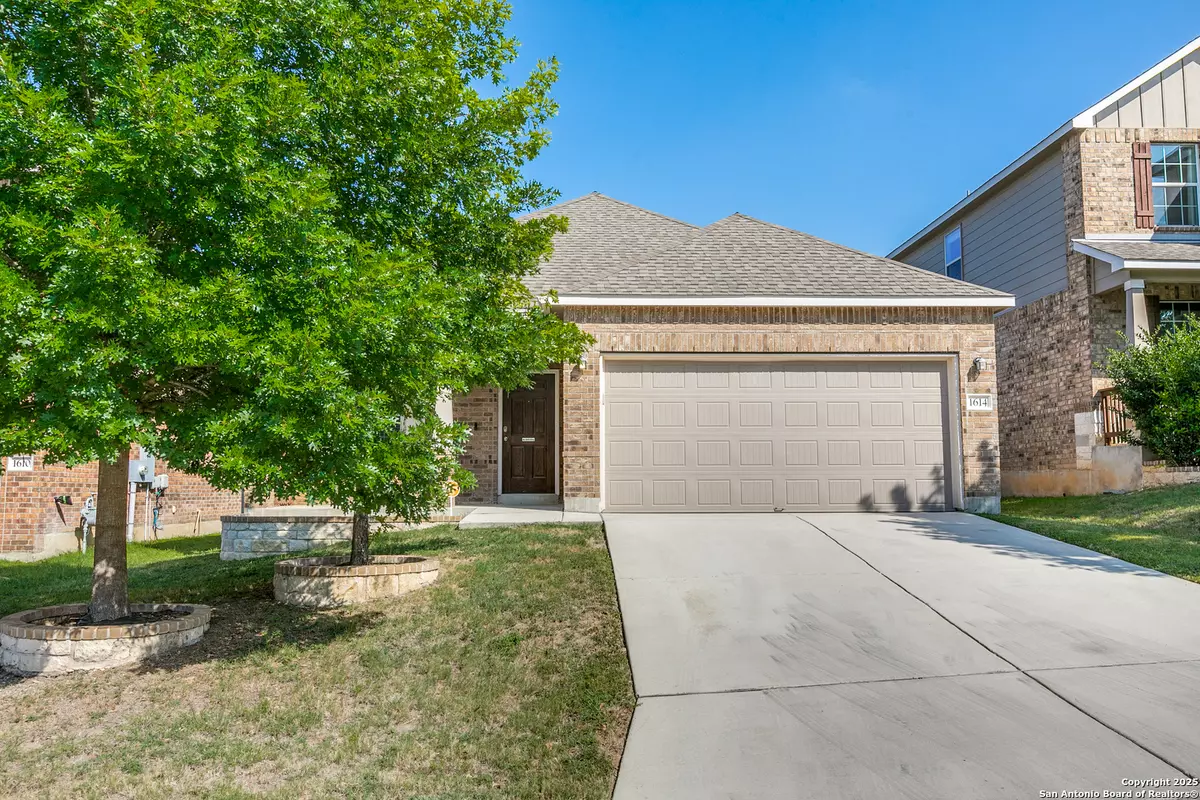
3 Beds
2 Baths
1,680 SqFt
3 Beds
2 Baths
1,680 SqFt
Key Details
Property Type Single Family Home, Other Rentals
Sub Type Residential Rental
Listing Status Active
Purchase Type For Rent
Square Footage 1,680 sqft
Subdivision Arcadia Ridge Phase 1 - Bexar
MLS Listing ID 1918566
Style One Story
Bedrooms 3
Full Baths 2
Year Built 2016
Lot Size 5,401 Sqft
Property Sub-Type Residential Rental
Property Description
Location
State TX
County Bexar
Area 0101
Rooms
Master Bathroom Main Level 9X8 Shower Only
Master Bedroom Main Level 14X15 DownStairs, Full Bath
Bedroom 2 Main Level 11X10
Bedroom 3 Main Level 11X10
Living Room Main Level 15X19
Dining Room Main Level 16X11
Kitchen Main Level 15X13
Family Room Main Level 15X20
Interior
Heating Central
Cooling One Central
Flooring Carpeting, Vinyl
Fireplaces Type Not Applicable
Inclusions Ceiling Fans, Chandelier, Washer Connection, Dryer Connection, Microwave Oven, Stove/Range, Refrigerator, Disposal, Dishwasher, Ice Maker Connection, Water Softener (owned)
Exterior
Exterior Feature Brick, 3 Sides Masonry, Cement Fiber
Parking Features Two Car Garage
Fence Patio Slab, Covered Patio, Privacy Fence, Double Pane Windows, Solar Screens, Mature Trees
Pool None
Roof Type Composition
Building
Foundation Slab
Sewer Sewer System
Water Water System
Schools
Elementary Schools Wernli Elementary School
Middle Schools Bernal
High Schools William Brennan
School District Northside
Others
Pets Allowed Negotiable
Miscellaneous Broker-Manager,As-Is


Find out why customers are choosing LPT Realty to meet their real estate needs







