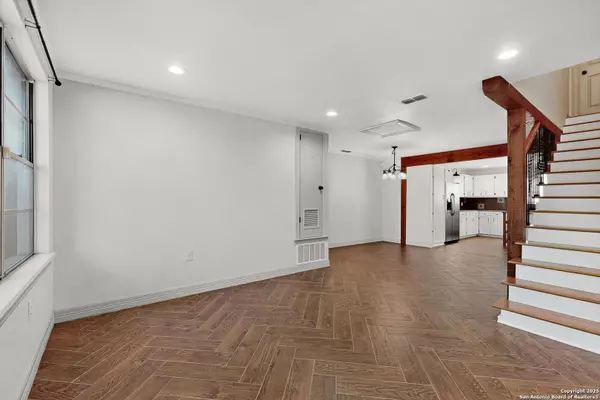4 Beds
3 Baths
2,375 SqFt
4 Beds
3 Baths
2,375 SqFt
Key Details
Property Type Single Family Home
Sub Type Single Residential
Listing Status Active
Purchase Type For Sale
Square Footage 2,375 sqft
Price per Sqft $200
Subdivision City Of China Groveec
MLS Listing ID 1890510
Style Ranch
Bedrooms 4
Full Baths 3
Construction Status Pre-Owned
HOA Y/N No
Year Built 1964
Annual Tax Amount $7,743
Tax Year 2024
Lot Size 1.250 Acres
Property Sub-Type Single Residential
Property Description
Location
State TX
County Bexar
Area 2001
Rooms
Master Bathroom 2nd Level 13X10 Tub/Shower Separate, Double Vanity
Master Bedroom 2nd Level 17X13 Upstairs, Walk-In Closet, Full Bath
Bedroom 2 Main Level 11X11
Bedroom 3 Main Level 12X11
Bedroom 4 Main Level 12X11
Living Room Main Level 28X19
Dining Room Main Level 12X12
Kitchen Main Level 17X15
Interior
Heating Central, Zoned
Cooling One Central, Zoned
Flooring Ceramic Tile
Inclusions Ceiling Fans, Washer Connection, Dryer Connection, Washer, Dryer, Microwave Oven, Stove/Range, Gas Cooking, Ice Maker Connection
Heat Source Natural Gas
Exterior
Exterior Feature Covered Patio, Deck/Balcony, Partial Fence, Double Pane Windows, Storage Building/Shed, Workshop
Parking Features Two Car Garage, Detached
Pool None
Amenities Available None
Roof Type Composition
Private Pool N
Building
Lot Description 1 - 2 Acres, Mature Trees (ext feat), Level
Foundation Slab
Sewer Septic, City
Water City
Construction Status Pre-Owned
Schools
Elementary Schools Sinclair
Middle Schools Heritage
High Schools East Central
School District East Central I.S.D
Others
Acceptable Financing Conventional, FHA, VA, Cash, Investors OK
Listing Terms Conventional, FHA, VA, Cash, Investors OK
Virtual Tour https://my.matterport.com/show/?m=rjcps9J4eNF
Find out why customers are choosing LPT Realty to meet their real estate needs







