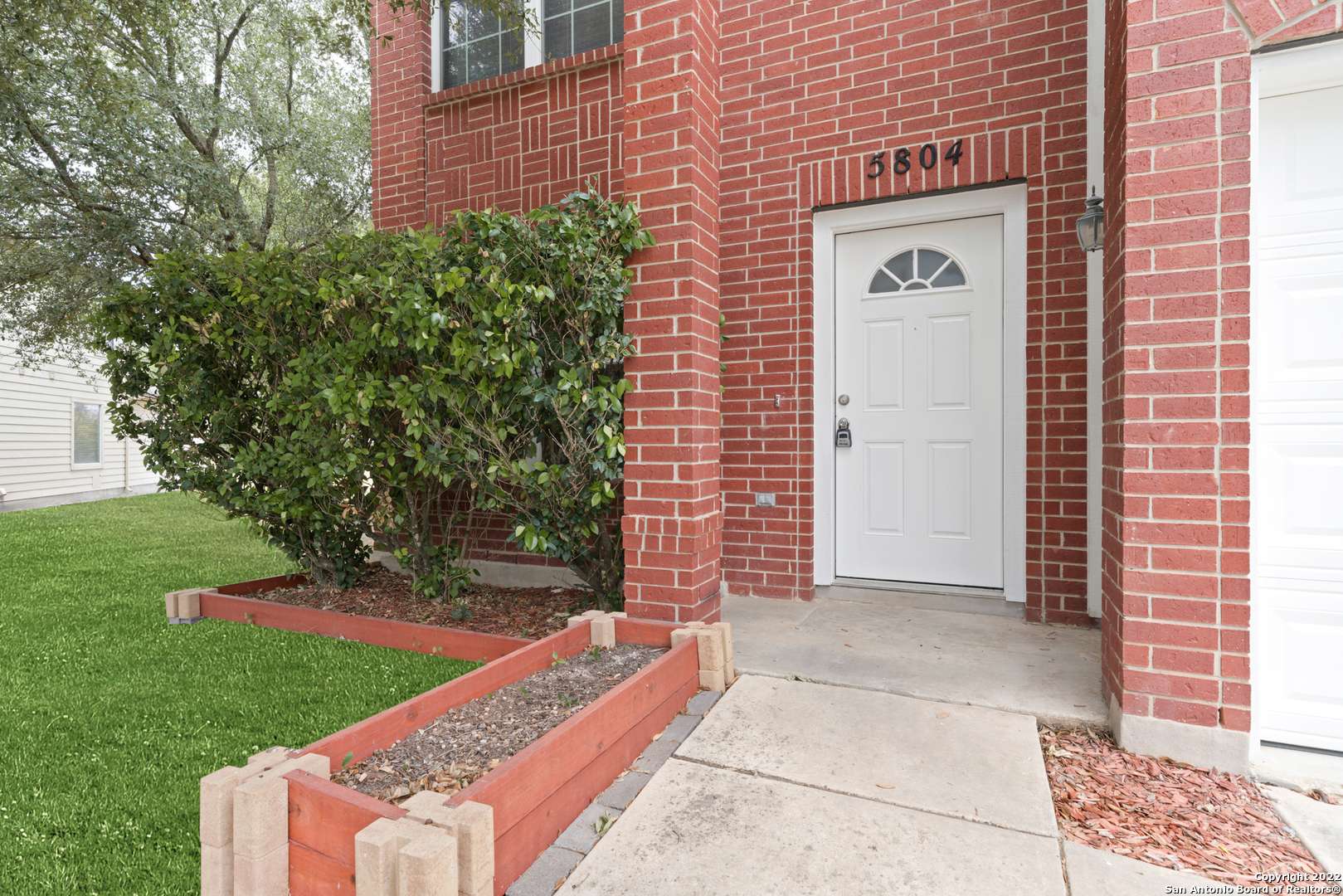3 Beds
3 Baths
1,803 SqFt
3 Beds
3 Baths
1,803 SqFt
Key Details
Property Type Single Family Home, Other Rentals
Sub Type Residential Rental
Listing Status Active
Purchase Type For Rent
Square Footage 1,803 sqft
Subdivision Fairways At Scenic Hills
MLS Listing ID 1881347
Style Two Story
Bedrooms 3
Full Baths 2
Half Baths 1
Year Built 2004
Lot Size 0.330 Acres
Property Sub-Type Residential Rental
Property Description
Location
State TX
County Comal
Area 2705
Rooms
Master Bathroom 2nd Level 9X9 Tub/Shower Separate, Double Vanity, Garden Tub
Master Bedroom 2nd Level 18X15 Upstairs, Walk-In Closet, Ceiling Fan, Full Bath
Bedroom 2 2nd Level 12X11
Bedroom 3 2nd Level 12X10
Kitchen Main Level 12X12
Family Room Main Level 18X12
Interior
Heating Central
Cooling One Central
Flooring Carpeting, Ceramic Tile
Fireplaces Type Not Applicable
Inclusions Ceiling Fans, Washer Connection, Dryer Connection, Self-Cleaning Oven, Microwave Oven, Stove/Range, Refrigerator, Disposal, Dishwasher, Ice Maker Connection, Smoke Alarm, Security System (Owned), Electric Water Heater
Exterior
Exterior Feature Brick, 3 Sides Masonry, Cement Fiber
Parking Features Two Car Garage, Attached
Fence Covered Patio, Sprinkler System, Has Gutters
Pool None
Roof Type Composition
Building
Lot Description Cul-de-Sac/Dead End
Foundation Slab
Water Water System
Schools
Elementary Schools Call District
Middle Schools Call District
High Schools Call District
School District Comal
Others
Pets Allowed Yes
Miscellaneous Broker-Manager
Find out why customers are choosing LPT Realty to meet their real estate needs







