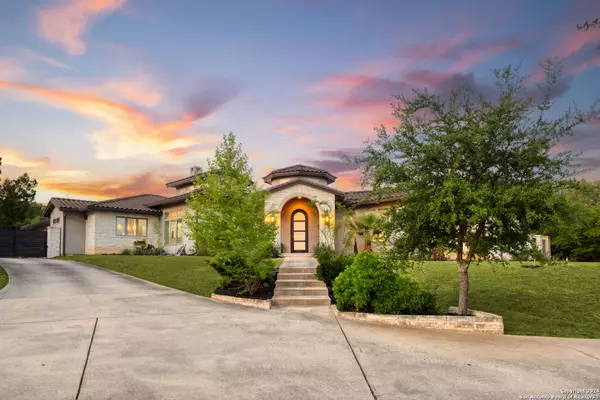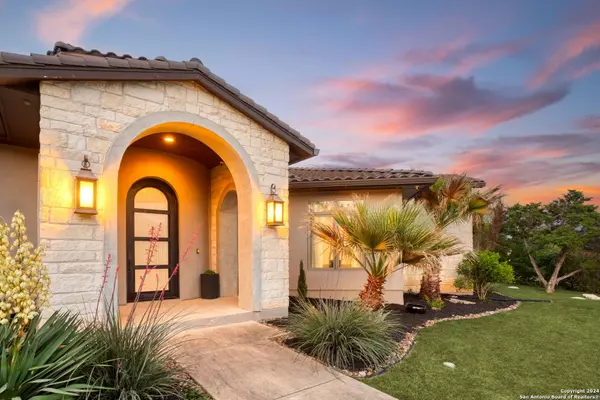4 Beds
4 Baths
4,138 SqFt
4 Beds
4 Baths
4,138 SqFt
Key Details
Property Type Single Family Home
Sub Type Single Residential
Listing Status Active
Purchase Type For Sale
Square Footage 4,138 sqft
Price per Sqft $344
Subdivision Anaqua Springs Ranch
MLS Listing ID 1832637
Style One Story,Spanish
Bedrooms 4
Full Baths 4
Construction Status Pre-Owned
HOA Fees $2,283/ann
Year Built 2018
Annual Tax Amount $27,072
Tax Year 2024
Lot Size 1.390 Acres
Property Description
Location
State TX
County Bexar
Area 1004
Rooms
Master Bathroom Main Level 12X15 Tub/Shower Separate, Separate Vanity
Master Bedroom Main Level 20X15 DownStairs
Bedroom 2 Main Level 13X13
Bedroom 3 Main Level 13X14
Bedroom 4 Main Level 13X13
Living Room Main Level 15X20
Dining Room Main Level 10X12
Kitchen Main Level 12X12
Interior
Heating Central
Cooling Two Central
Flooring Carpeting, Ceramic Tile
Inclusions Ceiling Fans, Washer Connection, Dryer Connection, Built-In Oven, Stove/Range, Gas Cooking, Disposal, Dishwasher, Water Softener (owned), Smoke Alarm, Security System (Owned), Garage Door Opener, Custom Cabinets, Carbon Monoxide Detector
Heat Source Electric
Exterior
Exterior Feature Gas Grill, Sprinkler System
Parking Features Three Car Garage
Pool In Ground Pool, Pool is Heated
Amenities Available Controlled Access, Park/Playground, Sports Court, Basketball Court, Guarded Access
Roof Type Tile
Private Pool Y
Building
Foundation Slab
Sewer Septic, Aerobic Septic
Construction Status Pre-Owned
Schools
Elementary Schools Sara B Mcandrew
Middle Schools Rawlinson
High Schools Clark
School District Northside
Others
Acceptable Financing Conventional, FHA, VA, Cash
Listing Terms Conventional, FHA, VA, Cash
Find out why customers are choosing LPT Realty to meet their real estate needs







