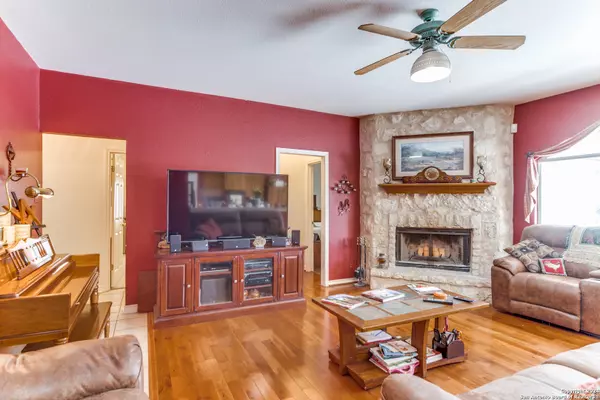4 Beds
3 Baths
3,562 SqFt
4 Beds
3 Baths
3,562 SqFt
Key Details
Property Type Single Family Home
Sub Type Single Residential
Listing Status Pending
Purchase Type For Sale
Square Footage 3,562 sqft
Price per Sqft $182
Subdivision Oak Village North
MLS Listing ID 1823439
Style Two Story,Traditional
Bedrooms 4
Full Baths 3
Construction Status Pre-Owned
HOA Fees $15/ann
Year Built 1994
Annual Tax Amount $3,763
Tax Year 2024
Lot Size 1.437 Acres
Property Description
Location
State TX
County Comal
Area 2612
Rooms
Master Bathroom Main Level 11X12 Shower Only, Separate Vanity, Double Vanity
Master Bedroom Main Level 14X16 DownStairs, Walk-In Closet, Multi-Closets, Ceiling Fan, Full Bath
Bedroom 2 Main Level 11X12
Bedroom 3 Main Level 11X13
Bedroom 4 2nd Level 14X14
Living Room Main Level 19X17
Dining Room Main Level 11X122
Kitchen Main Level 15X11
Family Room 2nd Level 17X33
Study/Office Room Main Level 12X11
Interior
Heating Central, Heat Pump, 2 Units
Cooling Two Central, Heat Pump
Flooring Carpeting, Ceramic Tile, Wood
Inclusions Ceiling Fans, Chandelier, Washer Connection, Dryer Connection, Cook Top, Built-In Oven, Self-Cleaning Oven, Disposal, Dishwasher, Ice Maker Connection, Water Softener (owned), Security System (Owned), Electric Water Heater, Garage Door Opener, Plumb for Water Softener, Smooth Cooktop, Double Ovens, Private Garbage Service
Heat Source Electric
Exterior
Exterior Feature Patio Slab, Covered Patio, Sprinkler System, Double Pane Windows, Storage Building/Shed, Has Gutters, Mature Trees, Wire Fence, Cross Fenced
Parking Features Two Car Garage, Attached, Side Entry, Oversized
Pool In Ground Pool
Amenities Available Tennis, Park/Playground, Jogging Trails, Basketball Court
Roof Type Metal
Private Pool Y
Building
Lot Description Irregular, 1 - 2 Acres, Partially Wooded, Mature Trees (ext feat), Level
Foundation Slab
Sewer Septic
Water Water System
Construction Status Pre-Owned
Schools
Elementary Schools Johnson Ranch
Middle Schools Smithson Valley
High Schools Smithson Valley
School District Comal
Others
Miscellaneous Virtual Tour,School Bus
Acceptable Financing Conventional, FHA, VA, Cash
Listing Terms Conventional, FHA, VA, Cash
Find out why customers are choosing LPT Realty to meet their real estate needs







