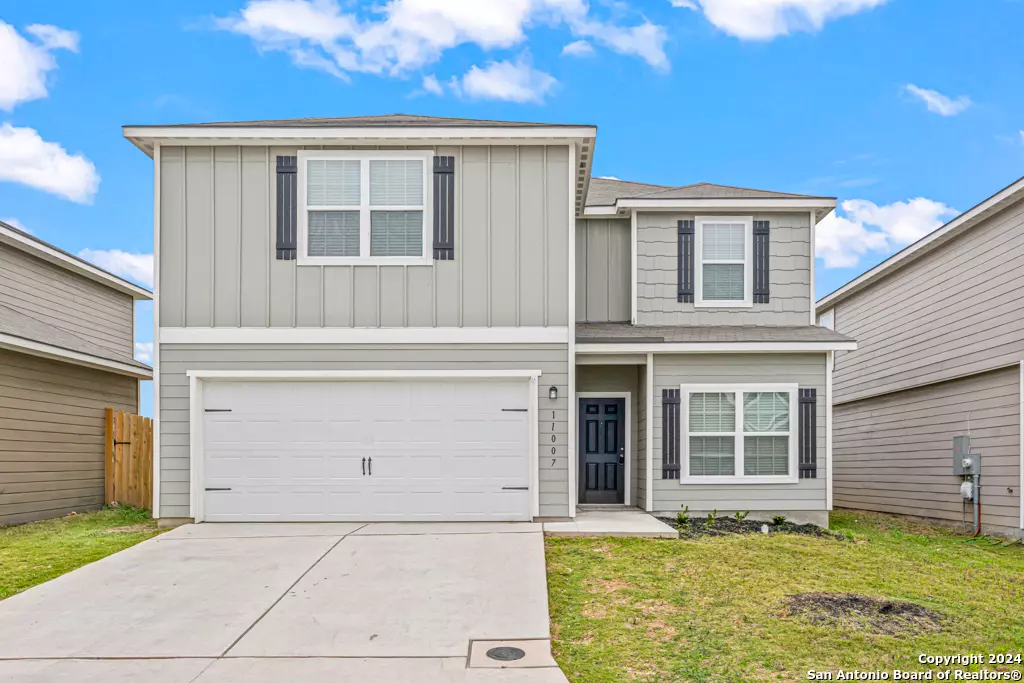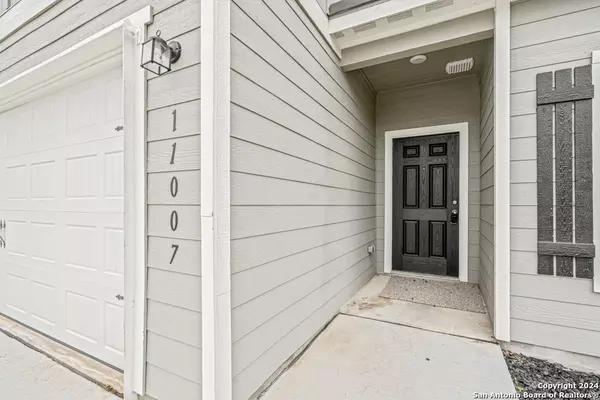5 Beds
3 Baths
2,543 SqFt
5 Beds
3 Baths
2,543 SqFt
Key Details
Property Type Single Family Home, Other Rentals
Sub Type Residential Rental
Listing Status Active Application
Purchase Type For Rent
Square Footage 2,543 sqft
Subdivision Savannah Place Unit 1
MLS Listing ID 1811399
Style Two Story
Bedrooms 5
Full Baths 2
Half Baths 1
Year Built 2022
Lot Size 5,793 Sqft
Property Description
Location
State TX
County Bexar
Area 2001
Rooms
Master Bathroom Main Level 13X8 Tub/Shower Separate, Double Vanity, Garden Tub
Master Bedroom Main Level 12X16 DownStairs, Walk-In Closet, Full Bath
Bedroom 2 2nd Level 14X14
Bedroom 3 2nd Level 14X11
Bedroom 4 2nd Level 15X10
Bedroom 5 2nd Level 12X14
Interior
Heating Central
Cooling One Central
Flooring Carpeting, Vinyl
Fireplaces Type Not Applicable
Inclusions Ceiling Fans, Washer Connection, Dryer Connection, Stove/Range, Disposal
Exterior
Exterior Feature Siding
Parking Features Two Car Garage
Pool None
Building
Foundation Slab
Sewer City
Water Water System, City
Schools
Elementary Schools Tradition
Middle Schools Heritage
High Schools East Central
School District East Central I.S.D
Others
Pets Allowed Yes
Miscellaneous Not Applicable
Find out why customers are choosing LPT Realty to meet their real estate needs







