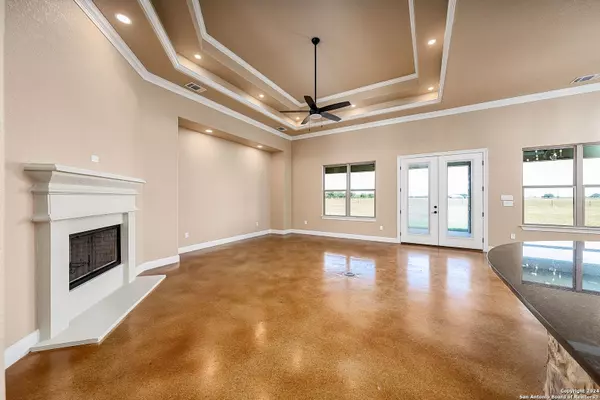3 Beds
3 Baths
2,841 SqFt
3 Beds
3 Baths
2,841 SqFt
Key Details
Property Type Single Family Home
Sub Type Single Residential
Listing Status Active
Purchase Type For Sale
Square Footage 2,841 sqft
Price per Sqft $246
Subdivision Boehme Ranch
MLS Listing ID 1800388
Style One Story
Bedrooms 3
Full Baths 2
Half Baths 1
Construction Status New
HOA Fees $900/ann
Year Built 2023
Annual Tax Amount $11,672
Tax Year 2023
Lot Size 1.005 Acres
Property Description
Location
State TX
County Medina
Area 3000
Rooms
Master Bathroom Main Level 15X12 Tub/Shower Separate, Separate Vanity, Tub has Whirlpool, Garden Tub
Master Bedroom Main Level 18X20 DownStairs, Outside Access, Walk-In Closet, Multi-Closets, Ceiling Fan, Full Bath
Bedroom 2 Main Level 11X12
Bedroom 3 Main Level 11X12
Living Room Main Level 21X21
Kitchen Main Level 15X16
Interior
Heating Central
Cooling One Central
Flooring Stained Concrete
Inclusions Ceiling Fans, Chandelier, Washer Connection, Dryer Connection, Cook Top, Built-In Oven, Self-Cleaning Oven, Microwave Oven, Disposal, Dishwasher, Smoke Alarm, Electric Water Heater, Garage Door Opener, Plumb for Water Softener, Smooth Cooktop, Solid Counter Tops, Double Ovens
Heat Source Electric
Exterior
Exterior Feature Patio Slab, Covered Patio, Partial Sprinkler System, Double Pane Windows
Parking Features Three Car Garage
Pool None
Amenities Available Controlled Access, Golf Course, Clubhouse
Roof Type Composition
Private Pool N
Building
Lot Description County VIew, 1 - 2 Acres, Level
Foundation Slab
Sewer Aerobic Septic
Construction Status New
Schools
Elementary Schools Castroville Elementary
Middle Schools Medina Valley
High Schools Medina Valley
School District Medina Valley I.S.D.
Others
Acceptable Financing Conventional, FHA, VA, Cash
Listing Terms Conventional, FHA, VA, Cash
Find out why customers are choosing LPT Realty to meet their real estate needs







