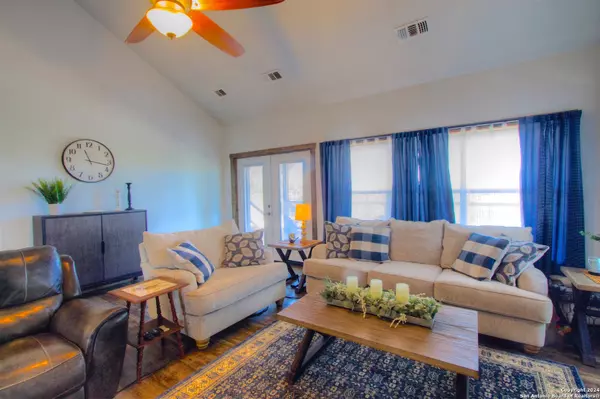3 Beds
2 Baths
1,728 SqFt
3 Beds
2 Baths
1,728 SqFt
Key Details
Property Type Single Family Home
Sub Type Single Residential
Listing Status Active
Purchase Type For Sale
Square Footage 1,728 sqft
Price per Sqft $289
Subdivision Summit North
MLS Listing ID 1794271
Style One Story,Ranch
Bedrooms 3
Full Baths 2
Construction Status Pre-Owned
HOA Fees $150/ann
Year Built 2018
Annual Tax Amount $1,783
Tax Year 2023
Lot Size 1.010 Acres
Lot Dimensions 200 x 200 x 200 x 200
Property Description
Location
State TX
County Comal
Area 2606
Rooms
Master Bathroom Main Level 13X13 Tub/Shower Separate, Double Vanity, Tub has Whirlpool, Garden Tub
Master Bedroom Main Level 18X13 DownStairs, Walk-In Closet, Ceiling Fan, Full Bath
Bedroom 2 Main Level 12X12
Bedroom 3 Main Level 13X11
Kitchen Main Level 17X13
Family Room Main Level 20X18
Interior
Heating Central, 1 Unit
Cooling One Central
Flooring Laminate
Inclusions Ceiling Fans, Washer Connection, Dryer Connection, Stove/Range, Gas Cooking, Dishwasher, Water Softener (owned), Smoke Alarm, Electric Water Heater
Heat Source Electric
Exterior
Exterior Feature Deck/Balcony, Double Pane Windows, Mature Trees
Parking Features Two Car Garage, Detached
Pool None
Amenities Available Controlled Access, Park/Playground
Roof Type Metal
Private Pool N
Building
Lot Description Bluff View, County VIew, 1 - 2 Acres, Mature Trees (ext feat)
Sewer Aerobic Septic
Water Water System
Construction Status Pre-Owned
Schools
Elementary Schools Rebecca Creek
Middle Schools Mountain Valley
High Schools Canyon Lake
School District Comal
Others
Miscellaneous No City Tax,Cluster Mail Box
Acceptable Financing Conventional, FHA, VA, Cash
Listing Terms Conventional, FHA, VA, Cash
Find out why customers are choosing LPT Realty to meet their real estate needs







