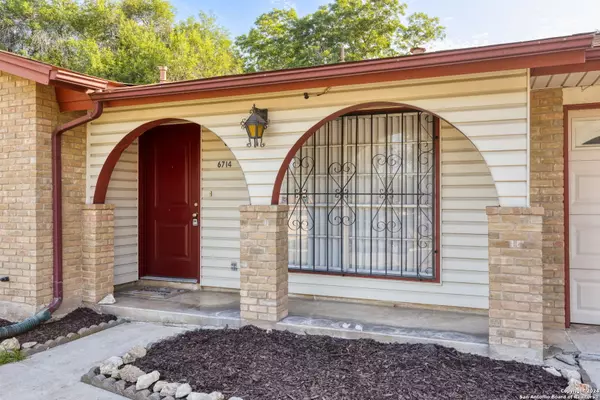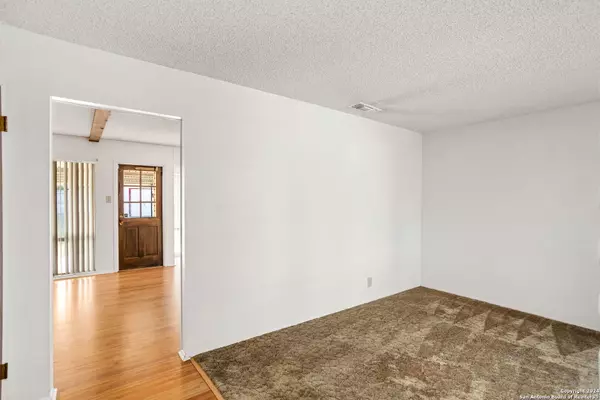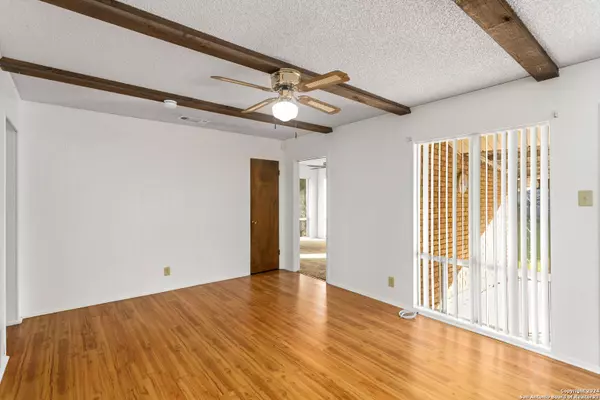3 Beds
2 Baths
1,258 SqFt
3 Beds
2 Baths
1,258 SqFt
Key Details
Property Type Single Family Home
Sub Type Single Residential
Listing Status Active
Purchase Type For Sale
Square Footage 1,258 sqft
Price per Sqft $182
Subdivision Grass Valley
MLS Listing ID 1793528
Style One Story
Bedrooms 3
Full Baths 2
Construction Status Pre-Owned
Year Built 1971
Annual Tax Amount $5,541
Tax Year 2023
Lot Size 9,016 Sqft
Property Description
Location
State TX
County Bexar
Area 0400
Rooms
Master Bathroom Main Level 8X5 Shower Only, Single Vanity
Master Bedroom Main Level 14X11 Ceiling Fan, Full Bath
Bedroom 2 Main Level 9X12
Bedroom 3 Main Level 9X12
Living Room Main Level 16X11
Dining Room Main Level 9X7
Kitchen Main Level 9X7
Interior
Heating Central
Cooling One Central
Flooring Carpeting, Laminate
Inclusions Ceiling Fans, Washer, Dryer, Stove/Range, Refrigerator, Disposal, Dishwasher, Water Softener (owned), Smoke Alarm, Pre-Wired for Security, Electric Water Heater, City Garbage service
Heat Source Electric
Exterior
Exterior Feature Patio Slab, Covered Patio, Decorative Bars, Storage Building/Shed, Has Gutters
Parking Features Two Car Garage, Attached
Pool None
Amenities Available None
Roof Type Composition
Private Pool N
Building
Foundation Slab
Sewer City
Water City
Construction Status Pre-Owned
Schools
Elementary Schools Leon Valley
Middle Schools Rudder
High Schools Marshall
School District Northside
Others
Acceptable Financing Conventional, FHA, VA, TX Vet, Cash
Listing Terms Conventional, FHA, VA, TX Vet, Cash
Find out why customers are choosing LPT Realty to meet their real estate needs







